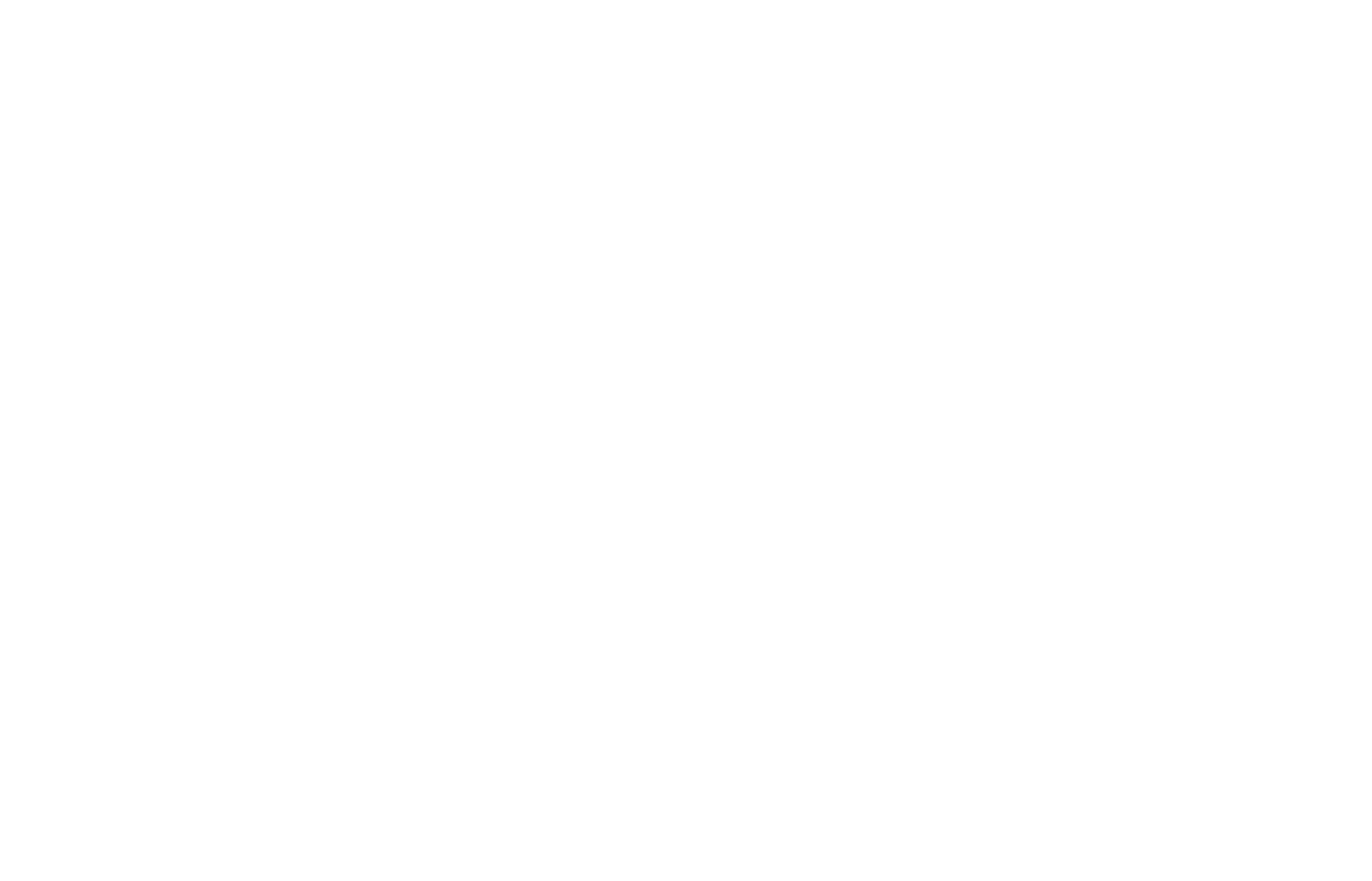Maximizing Space Efficiency in Retail Construction: Tips for Optimal Layouts
Efficient space utilization is a crucial aspect of retail construction, as it directly impacts the flow of customers, product visibility, and overall profitability. With the rising costs of real estate and the increasing competition in the retail sector, maximizing space efficiency has become more important than ever for retailers. In this blog post, we'll explore various tips and strategies for optimizing layouts in retail construction to maximize space efficiency and enhance the shopping experience for customers.
1. Conduct a Detailed Needs Assessment
Before designing the layout of a retail space, it's essential to conduct a detailed needs assessment to understand the specific requirements and objectives of the store. Consider factors such as the type of products being sold, target demographic, peak traffic hours, and desired ambiance. By gathering this information, retailers can tailor the layout to meet the needs of their customers and optimize space usage accordingly.
2. Embrace Flexible Design Concepts
Flexibility is key in retail construction, as it allows store layouts to adapt to changing needs and trends over time. Embrace design concepts that allow for modular displays, adjustable shelving, and versatile fixtures. This flexibility enables retailers to reconfigure the layout easily to accommodate seasonal promotions, new product launches, or changes in customer preferences. By adopting a flexible design approach, retailers can maximize the use of available space and ensure that their stores remain dynamic and engaging.
3. Prioritize Traffic Flow
Effective traffic flow is essential for creating a seamless and enjoyable shopping experience for customers. Design the layout of the store to guide shoppers through a natural path, starting from the entrance and leading them through key product areas and checkout counters. Avoid cluttered aisles and obstacles that impede movement, and ensure clear signage and wayfinding cues to help customers navigate the store efficiently. By prioritizing traffic flow, retailers can minimize congestion, reduce dwell time, and increase sales opportunities.
4. Optimize Vertical Space
In retail construction, it's important to make efficient use of both horizontal and vertical space. Consider utilizing vertical displays, shelving units, and showcases to showcase products and maximize storage capacity. Wall-mounted displays, hanging racks, and overhead signage can help free up valuable floor space while drawing attention to merchandise. By optimizing vertical space, retailers can make the most of limited square footage and create visually engaging retail environments.
5. Leverage Technology Solutions
Technology can be a valuable ally in maximizing space efficiency in retail construction. Explore digital signage, interactive displays, and virtual reality solutions to enhance the customer experience and optimize space usage. Digital signage can provide dynamic product information and promotions, reducing the need for physical signage and freeing up wall space. Interactive displays and virtual reality experiences can showcase products in immersive ways, allowing customers to explore offerings in a virtual environment. By leveraging technology solutions, retailers can create innovative and space-efficient retail environments that captivate and engage customers.
6. Regularly Review and Refine
Space optimization is an ongoing process that requires regular review and refinement. Monitor customer traffic patterns, sales data, and feedback to identify areas for improvement and make necessary adjustments to the layout. Conduct periodic audits of the store layout to ensure that fixtures are positioned optimally, aisles are clear, and product displays are refreshed regularly. By continuously refining the layout based on real-world observations and insights, retailers can maintain a competitive edge and maximize space efficiency over time.
Conclusion
Maximizing space efficiency in retail construction is essential for creating attractive, functional, and profitable stores. By conducting a detailed needs assessment, embracing flexible design concepts, prioritizing traffic flow, optimizing vertical space, leveraging technology solutions, and regularly reviewing and refining the layout, retailers can create retail environments that enhance the shopping experience and drive sales. With careful planning and attention to detail, retailers can make the most of their available space and position themselves for success in today's competitive retail landscape.
